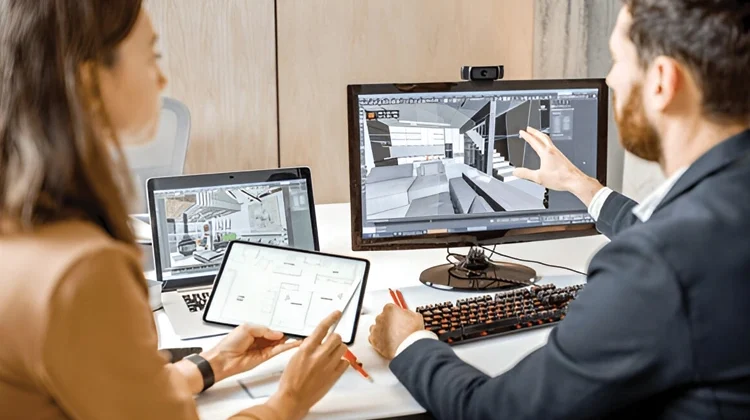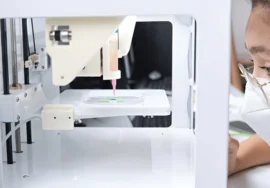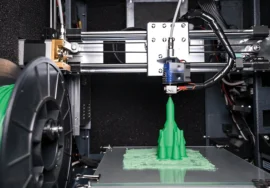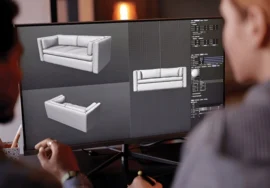
The construction industry is undergoing a significant transformation, with sustainability at its core. As architects and designers seek to create responsible buildings, 3D architectural modeling has emerged as an indispensable tool. By offering unparalleled visualization and analysis capabilities, 3D models are revolutionizing the way we design and build for a greener future.
The Role of 3D Models in Sustainable Building Practices
3D architectural modeling provides a comprehensive platform for architects and engineers to explore and evaluate design options with precision. By creating virtual representations of buildings, designers can experiment with various configurations, materials, and systems to optimize performance and decrease environmental impact. This iterative process enables informed decision-making throughout the design and construction phases.
Harnessing 3D Models for Energy Efficiency and Beyond
One of the most significant applications of 3D modeling in sustainable design lies in energy efficiency analysis. By integrating building information modeling (BIM) with energy simulation software, designers can assess a building’s energy consumption, find thermal bridges, and optimize insulation levels. This data-driven approach helps to reduce operational energy costs and carbon emissions.
Beyond energy efficiency, 3D models can optimize natural light use. By simulating day-lighting patterns, architects can design buildings that maximize solar gain during winter and decrease overheating in summer. This reduces the reliance on artificial lighting and improves occupant comfort.
3D modeling facilitates integrating sustainable features into building designs. From renewable energy systems like solar panels and wind turbines to rainwater harvesting and green roofs, these elements can be incorporated and visualized in 3D models. This holistic approach ensures that the building operates and with its surroundings.
Case Studies in Sustainable Design with 3D Modeling
Many successful projects exemplify the power of 3D modeling in achieving sustainable design goals. For instance, the Eden Project in Cornwall, England, used 3D models to create a biosphere that houses diverse plant life while maintaining optimal environmental conditions. The project’s complex geometry and sustainable systems were planned and analyzed using 3D modeling software.
Overcoming Challenges and Future Trends
While 3D modeling offers immense potential for sustainable design, it’s essential to acknowledge the challenges involved. Correct data input, the complexity of energy simulation software, and the need for skilled professionals are the hurdles that must be overcome. But, as technology continues to evolve, these challenges are being addressed.
The future of 3D modeling in sustainable design is bright. Advances in virtual and augmented reality (VR/AR) will enhance visualization and collaboration, allowing stakeholders to experience building designs in immersive environments. Integration with artificial intelligence (AI) will optimize design limits and automate tasks, improving efficiency and accuracy.
The growing emphasis on building life cycle assessment (LCA) will drive the development of 3D models that consider the entire lifespan of a building, from material extraction to demolition and recycling. This holistic approach will enable designers to make informed decisions about material selection, construction methods, and end-of-life strategies.
In conclusion, 3D architectural modeling is a powerful tool that is reshaping the way we design and build for a sustainable future. By harnessing its capabilities and addressing the associated challenges, we can create buildings that are not only aesthetically pleasing but also environmentally responsible and energy-efficient.





