A Guide to 3D Video Editing
3D video editing presents a unique opportunity to add an extra layer of engagement and visual interest to your projects. Whether you're creating a mind-blowing sci-fi scene or showcasing a product, 3D video editing
3D floor plans have become an essential tool in a variety of industries, offering a visually immersive and highly accurate representation of physical spaces. The ability to visualize spaces in three dimensions has revolutionized how architects, real estate professionals, interior designers, and construction companies approach their projects. Below are some key applications of 3D floor plan services across various sectors.

Enhance property listings with interactive, detailed models, helping buyers visualize layouts and make informed decisions.
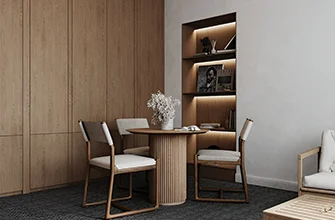
Designers use 3D floor plans to showcase furniture layouts and decor, providing clients with a clear vision of the final design.
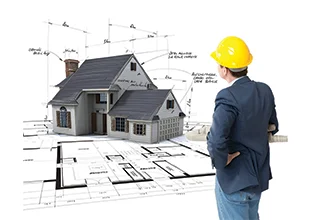
Architects and builders leverage 3D models to plan spaces, optimize layouts, and present design concepts to clients.
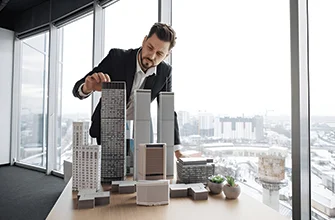
Developers use 3D floor plans to visualize large-scale projects and engage stakeholders in planning and approvals.
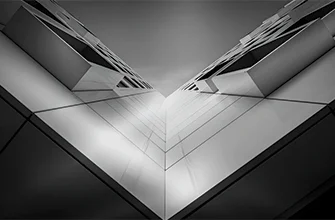
Property managers use 3D floor plans for leasing, space planning, and optimizing property layouts.
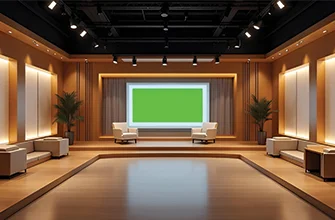
Real estate agents enhance property listings with virtual furniture and decor, speeding up sales and improving marketing materials.
At Bit-to-Exabyte IT, we specialize in delivering high-quality 3D floor plans that transform your vision into an interactive, accurate, and detailed representation of any space.

Our experienced team creates accurate, high-quality 3D floor plans tailored to your needs.

Engage clients with detailed, interactive floor plans for better decision-making.

We prioritize delivering exceptional results that exceed expectations.

We empower businesses of all sizes to handle big data, create impactful content, and dominate the digital landscape.
Here are the properties that we gain with our hard-working




At Bit-to-Exabyte IT, we follow a streamlined and efficient process to create detailed and interactive 3D floor plans. Here’s a step-by-step breakdown of how we work with you to bring your project to life:
The process begins with an in-depth discussion where we listen to your specific needs, preferences, and goals for the 3D floor plan. Whether it’s for real estate marketing, architectural design, or interior planning, we gather all the necessary information to ensure the floor plan meets your exact requirements.
Once we have your requirements, we move to the next step of reviewing any existing floor plans, blueprints, or sketches you may have. If you don’t have a base plan, we can create one from measurements or detailed site surveys.
With the collected data, our team begins the process of creating the 3D floor plan. Using advanced software, we design a detailed model of the space that includes walls, doors, windows, and furniture (if applicable). This is where your space begins to take shape visually.
Once the initial 3D floor plan is complete, we provide you with a draft of the model for review. This is an opportunity for you to check that the layout meets your needs and make any necessary adjustments or changes. We welcome feedback to ensure the final product aligns with your vision.
After receiving your feedback, our team makes any necessary changes and refines the 3D floor plan to perfection. This step ensures that all details are fine-tuned, including textures, lighting, and furniture placement, to create a final product that is realistic and visually appealing.
Once the final revisions are completed, we prepare the 3D floor plan for delivery in your preferred format (JPEG, PNG, interactive 3D model, etc.). We also provide any supporting files or instructions needed to integrate the floor plan into your marketing materials, presentations, or other projects.

“The 3D floor plan we received was incredible! It helped our real estate team showcase properties more effectively, giving potential buyers a much clearer view of the space. The interactive model was a game-changer for us. We saw an increase in engagement and quicker sales.”
“As an interior designer, I found the 3D floor plans invaluable in presenting design concepts to my clients. It allowed them to visualize the space in a realistic way, leading to faster approvals. The quality and detail of the plans were beyond our expectations!”
“The team at Bit-to-Exabyte IT exceeded our expectations. They understood our vision and delivered a 3D floor plan that perfectly captured the space. The whole process was seamless, and we were impressed with their professionalism and attention to detail.”
“We’ve been using 3D floor plans for several commercial projects, and the results have been fantastic. The detailed renderings allowed us to plan layouts more efficiently and communicate our ideas with clients and stakeholders. Highly recommend!”
“I was skeptical at first, but the 3D floor plans really helped us market our hotel more effectively. Guests could see exactly what to expect, which made a huge difference in booking rates. We couldn’t be happier with the final product.”
Here are some of the most common questions we receive about our 3D floor plan services. If you don’t see your question answered, feel free to contact us directly.
You can contact with us for any queries and any others.
3D video editing presents a unique opportunity to add an extra layer of engagement and visual interest to your projects. Whether you're creating a mind-blowing sci-fi scene or showcasing a product, 3D video editing
3D animated explainer videos have the power to transform complex ideas into engaging and memorable experiences. By following these guidelines and learning from successful case studies, you can create videos that resonate with your
At the forefront of this revolution is 3D printing, a process that is gaining traction in the medical field. One of its most promising applications lies in creating customized anatomic models for patient-specific care.
3D printing, a revolutionary technology, has emerged as a powerful tool for transforming digital designs into tangible objects. By laying materials, this process bridges the gap between the virtual and physical realms, offering unprecedented
3D modeling has become an indispensable tool in various industries. From video game development and product design to architecture and animation, the ability to create detailed 3D models is paramount.
Free 3D modeling software has revolutionized the creative landscape. With a plethora of options available, users can now explore their artistic potential without the financial constraints associated with commercial software.
Address: Dhap, Rangpur, Bangladesh.
Email: info@bittoexabyte.com
Open: 24/7